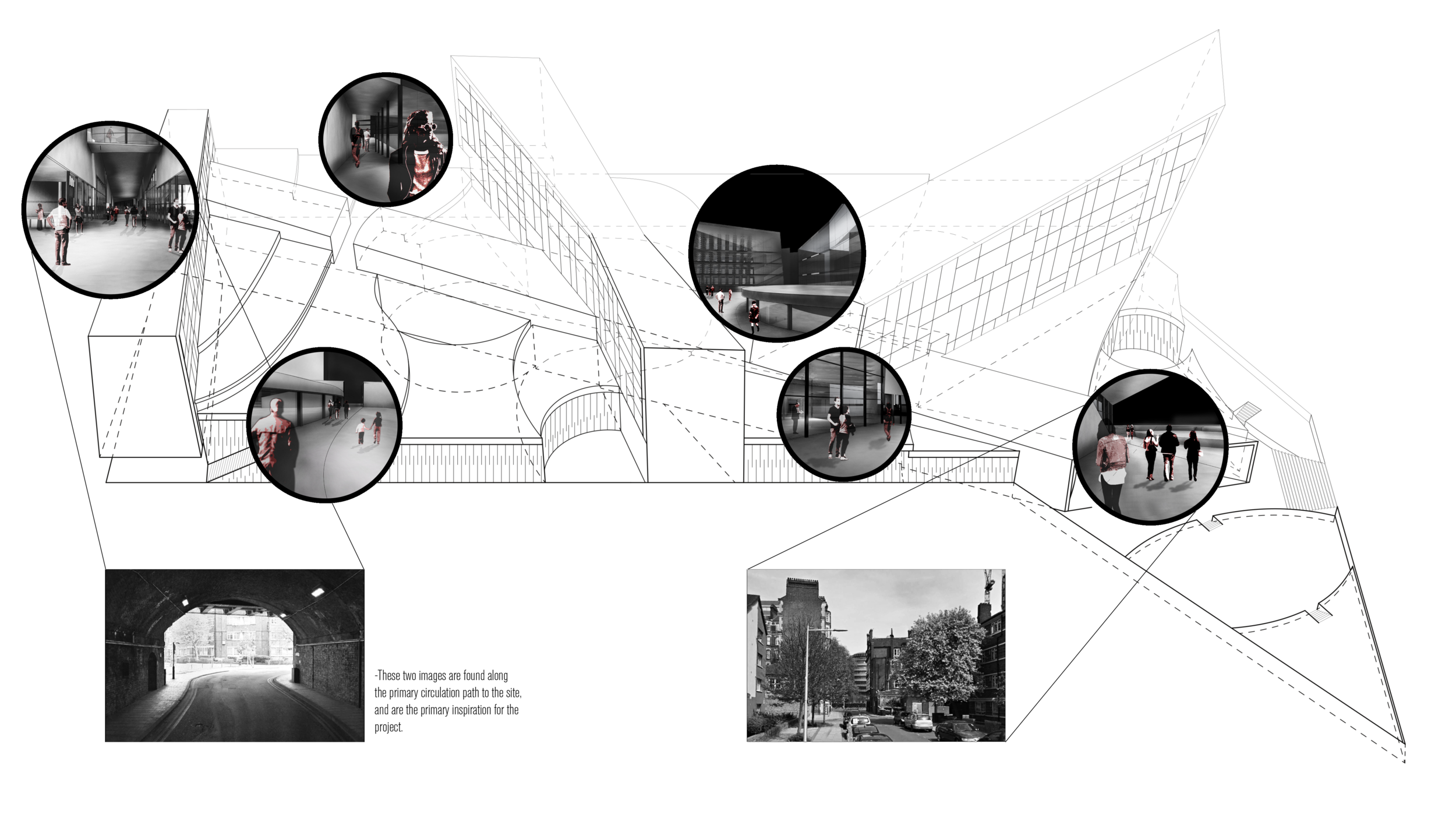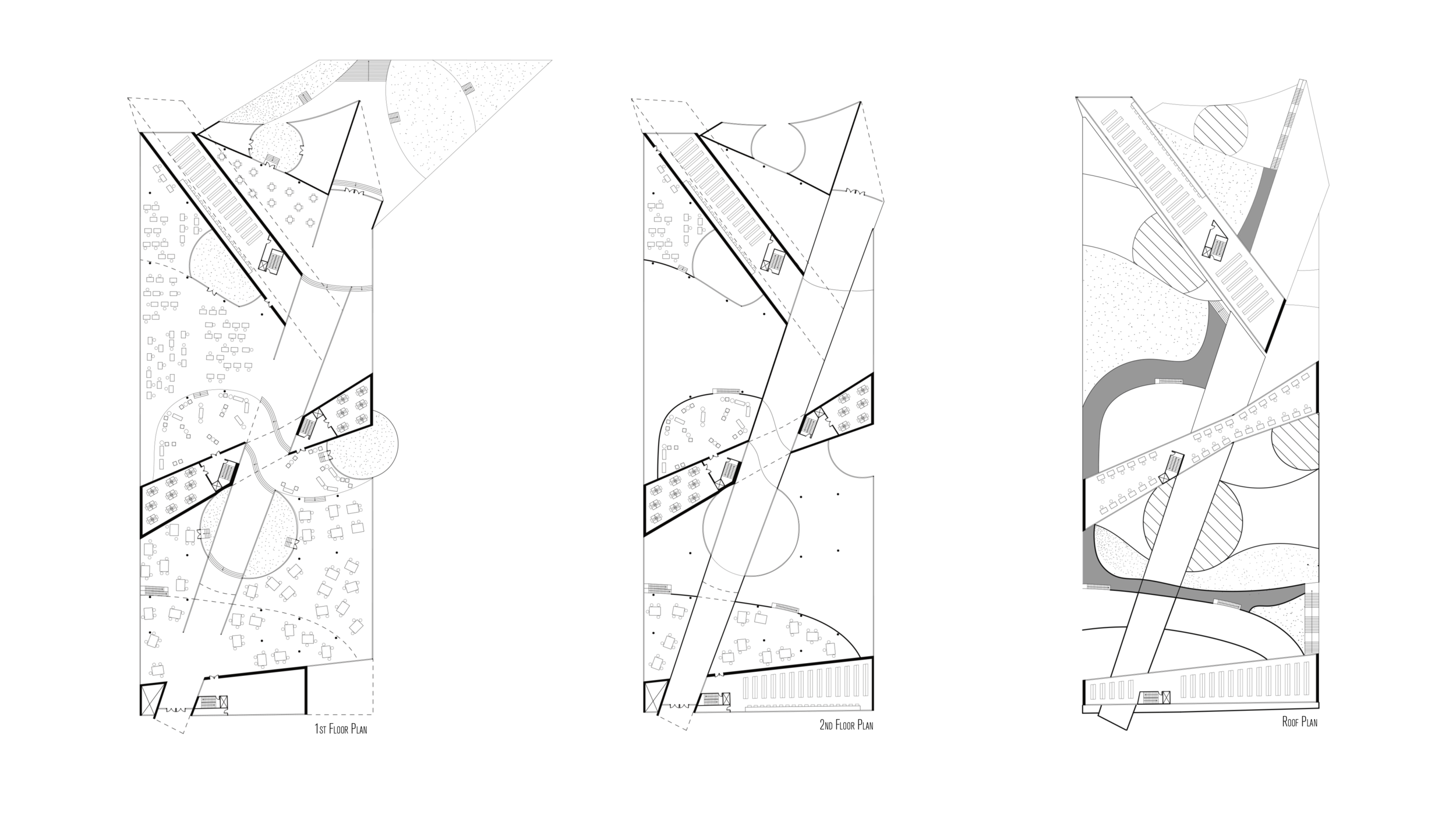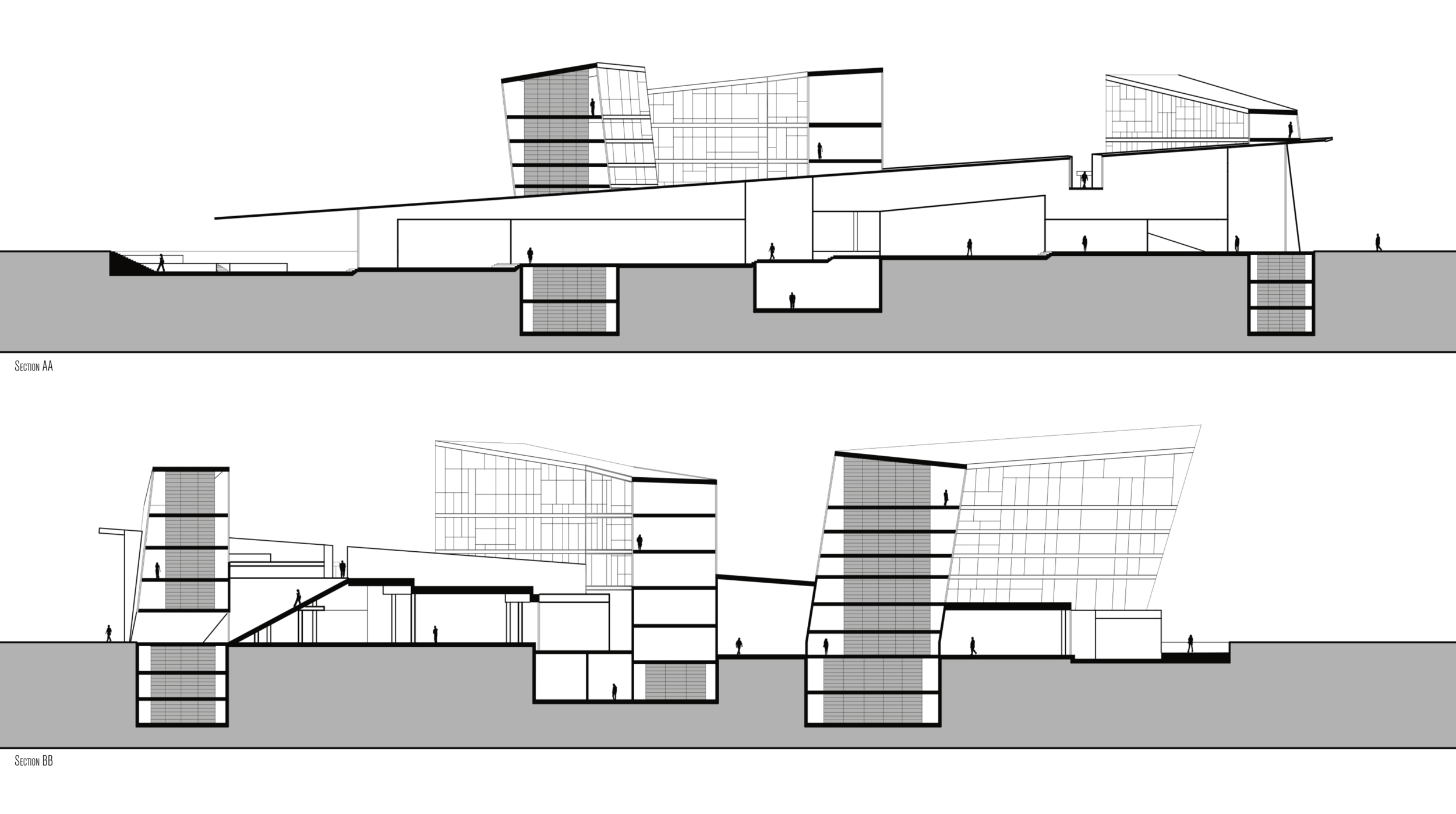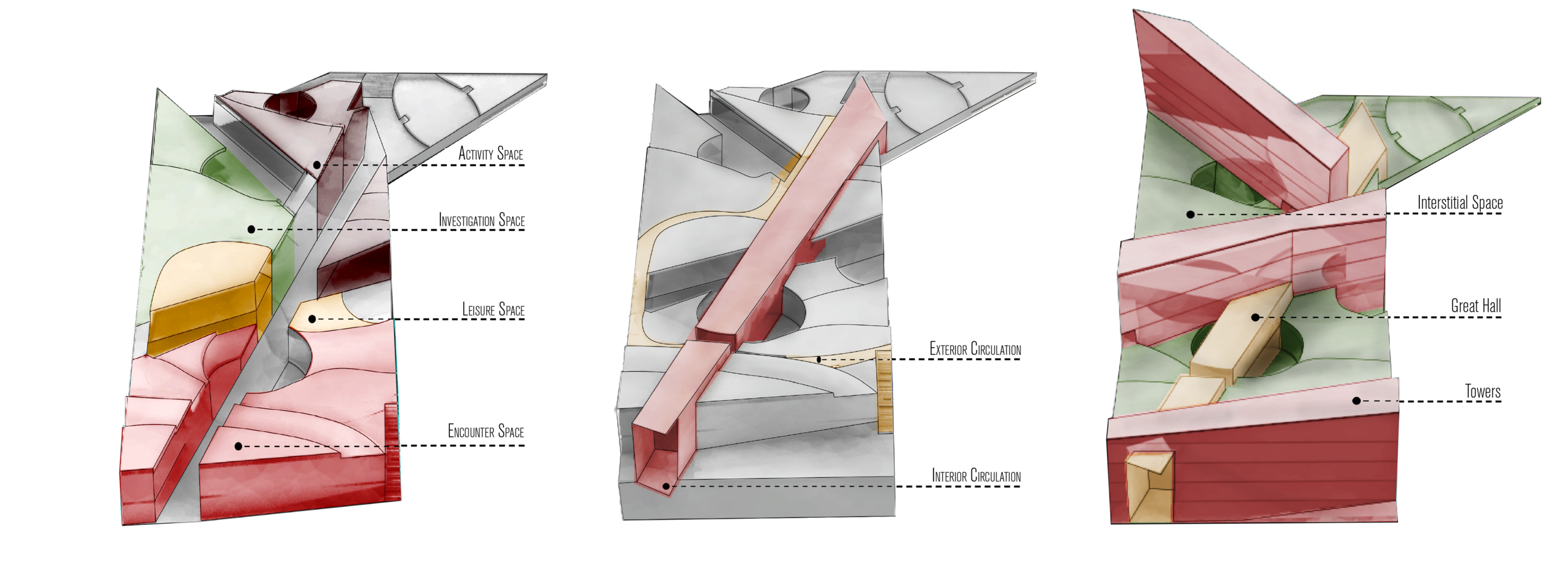Our studio was tasked with designing a public library located in downtown London. For my project, I wanted the building to emulate the city. The goal was for people to feel like they never left the city as they circulated through the library. In order to achieve this, I created two separate circulation paths—one interior and exterior. The interior path acted as a central boulevard, providing views and access to first-story spaces. The exterior path simulated a village road, providing access to second-story spaces. Each path allowed the user to “window-shop” and determine which part of the building they wanted to enter.
The massing of the building was broken up into three parts. The great hall, was the primary circulation path. The towers, which contained resources like books and computer labs. Lastly, the interstitial section provided specific destinations such as reading rooms. Program is broken up into 4 sections, encounter space, leisure, investigation, and activity. These spaces were organized using the sites original topography.




