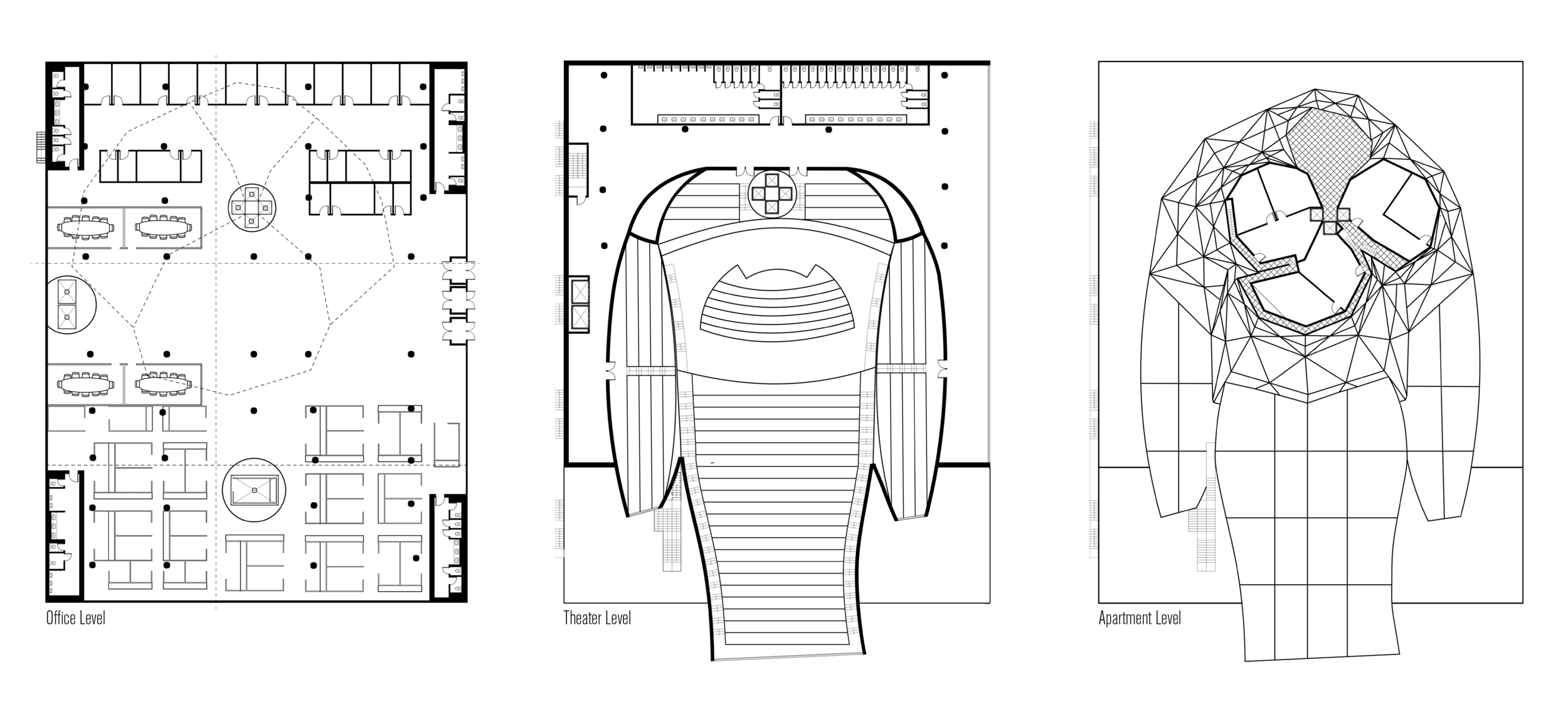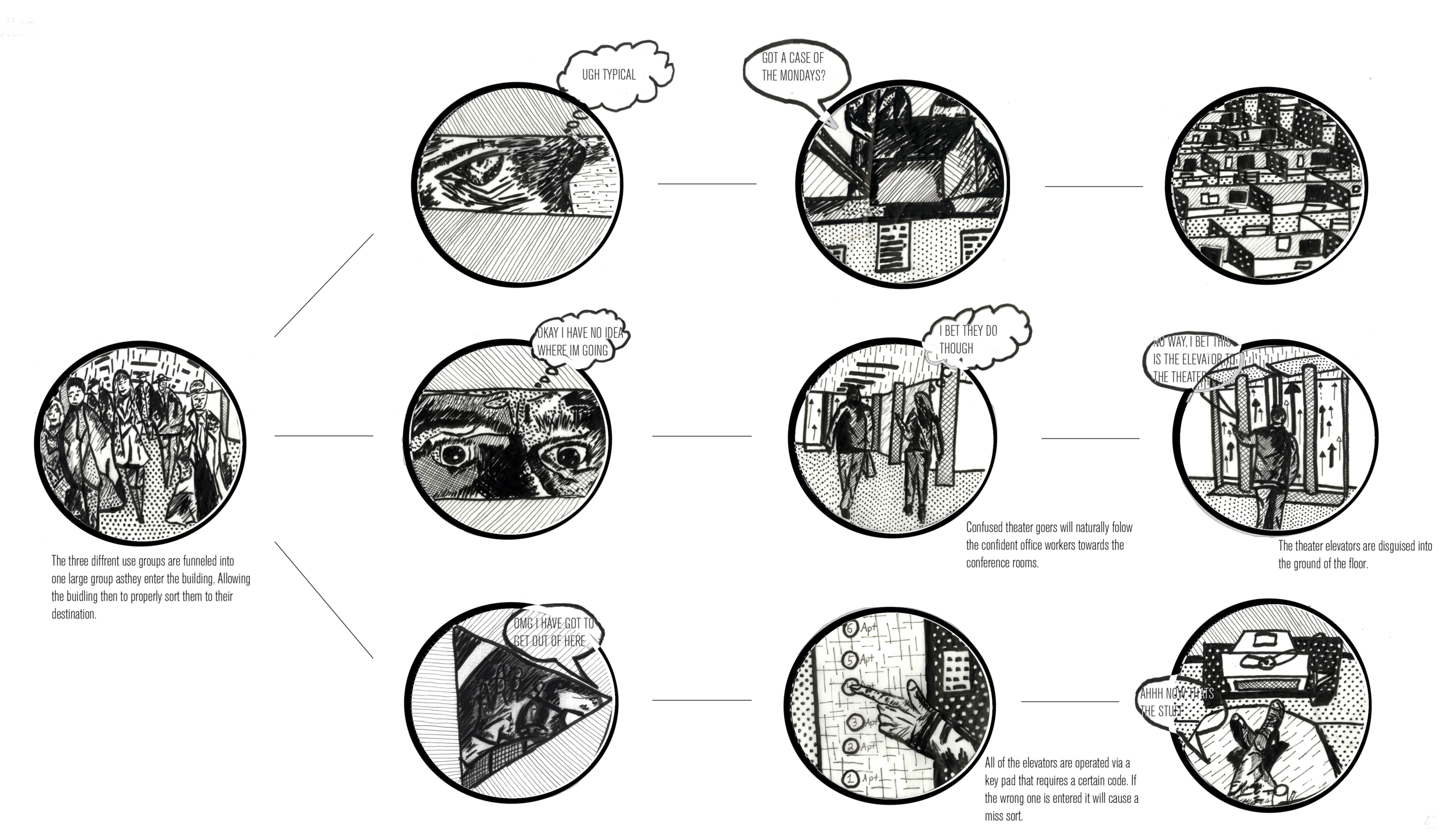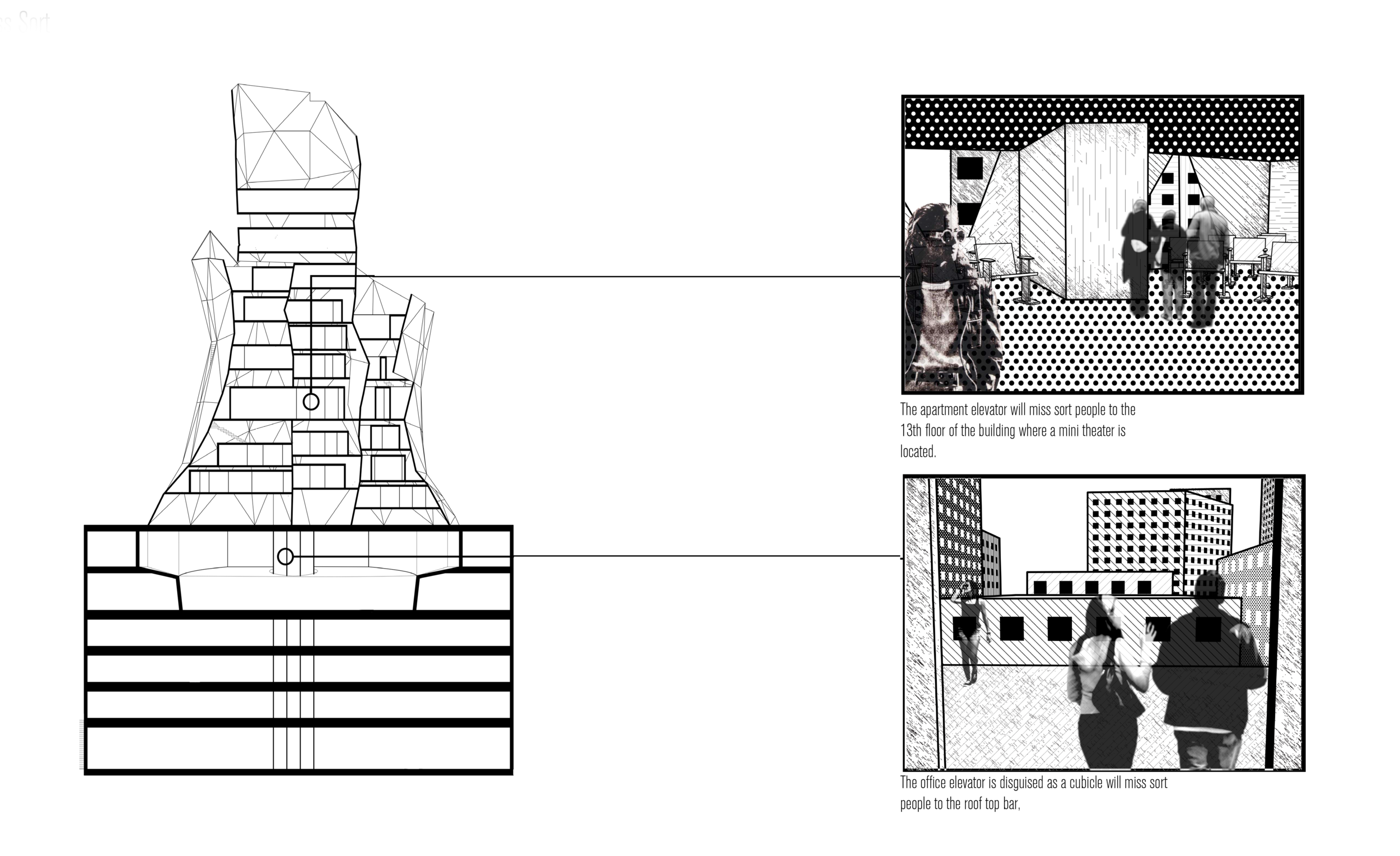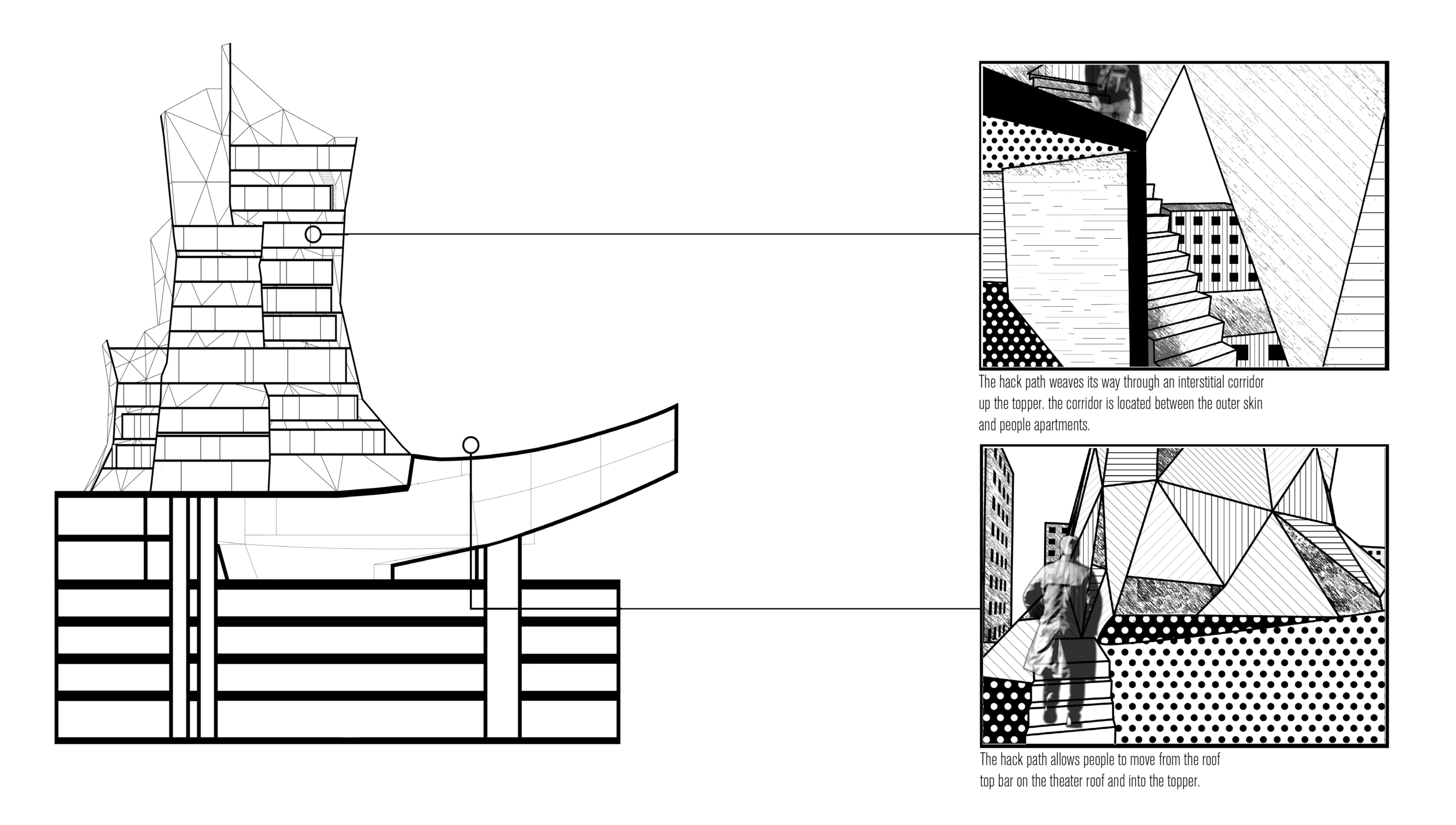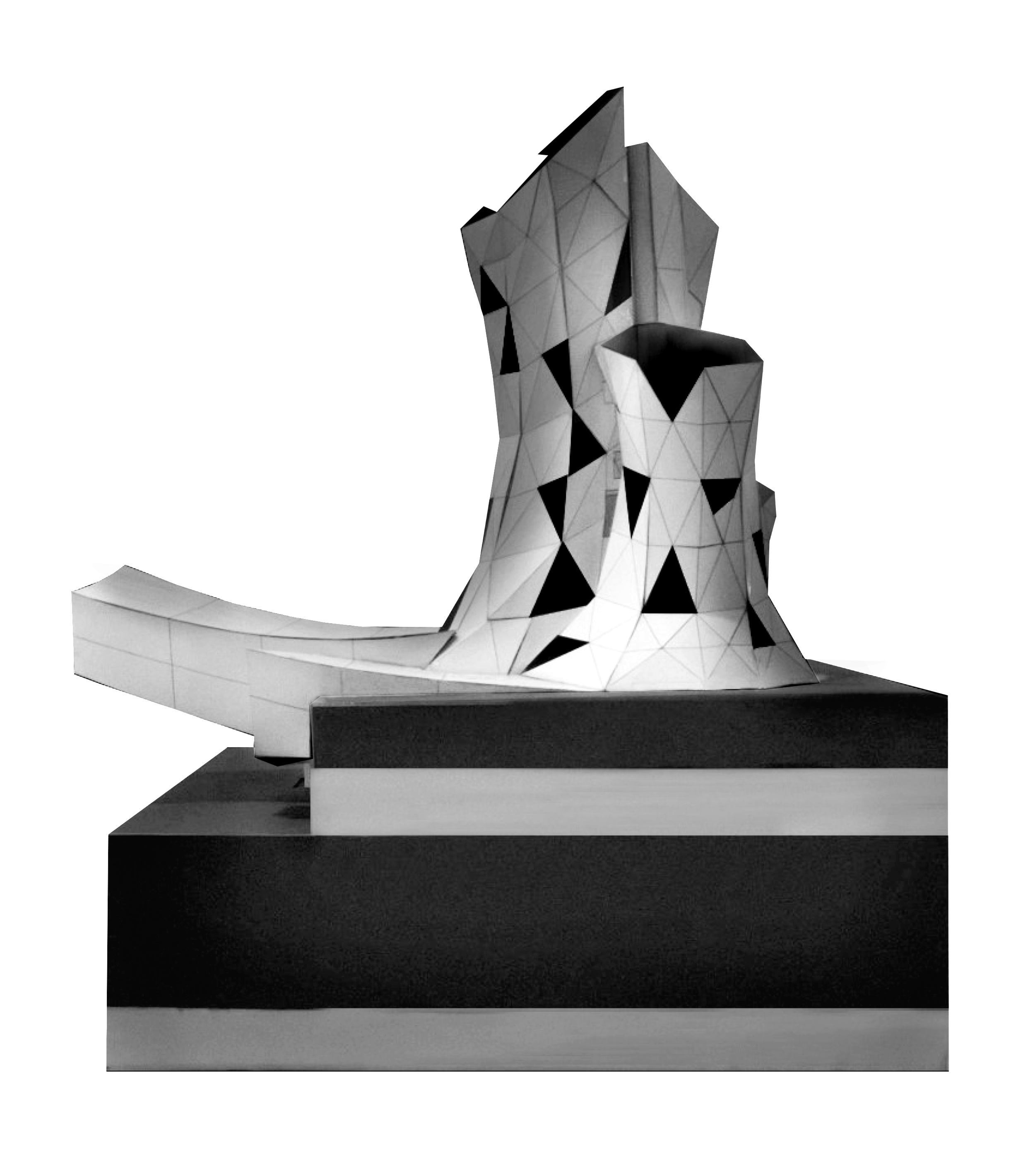For this project the challenge was to investigate the live/work scenario. We began by adding a theater, as well as an apartment topper, to a preexisting office stump. The goal was to incorporate three different types of use groups into a single building. The site location for this project was in downtown Pittsburgh’s Arena District.
The primary idea behind my design was to create a building that would navigate people through it without the use of traditional cues. Essentially, the building would act as a wayfinding mechanism. This would be achieved by a series of subtle cues that would appear as natural instead of preordained.
An example of this is the placement of the theater elevators by the office meeting rooms. Small groups of confused theater goers will naturally follow the small groups of office workers going to their meetings. Theater goers will then “coincidentally” find themselves by the elevators that they initially wanted to find. Along with this sorting system, the building can miss-sort people. The design also allows people to circumvent, or hack, the entire system.

