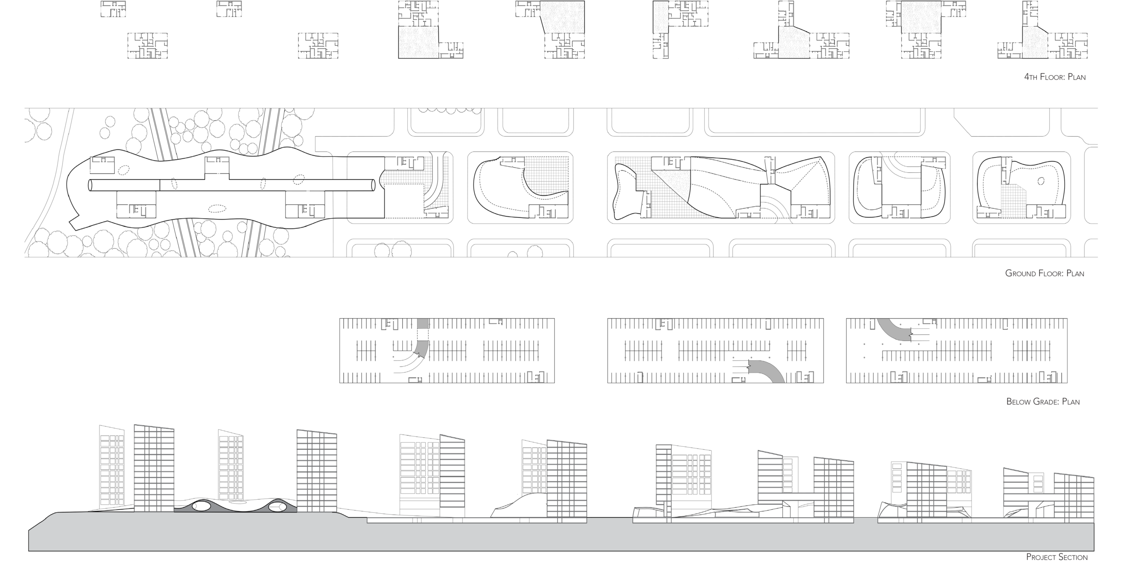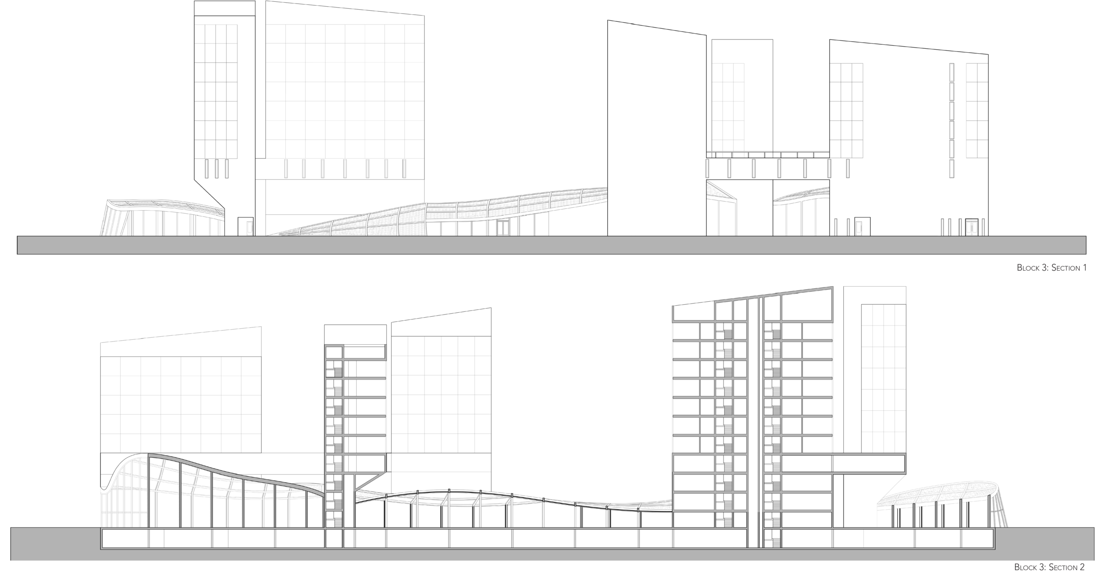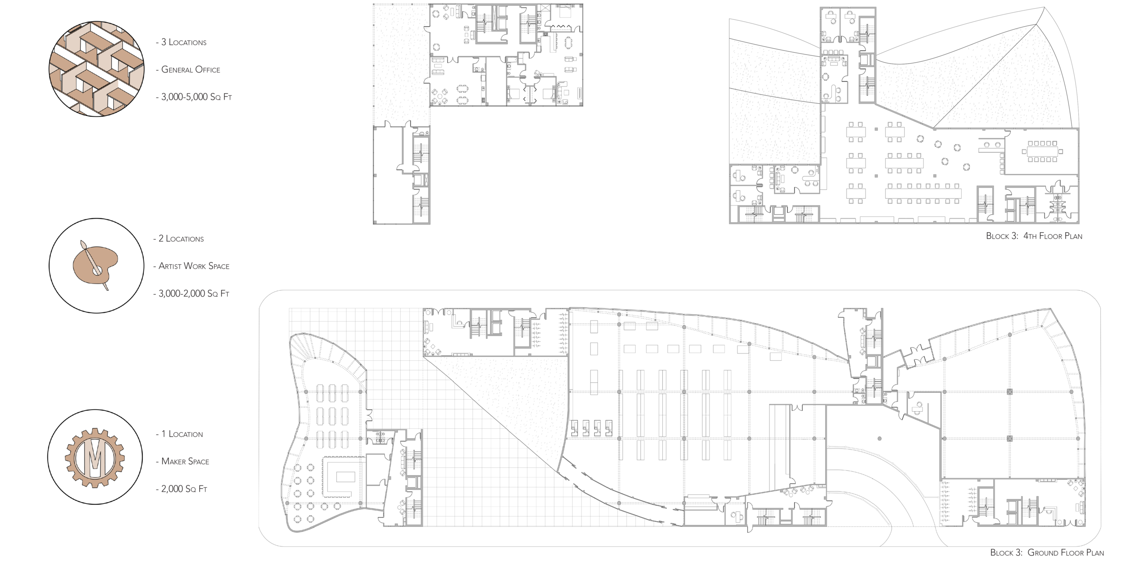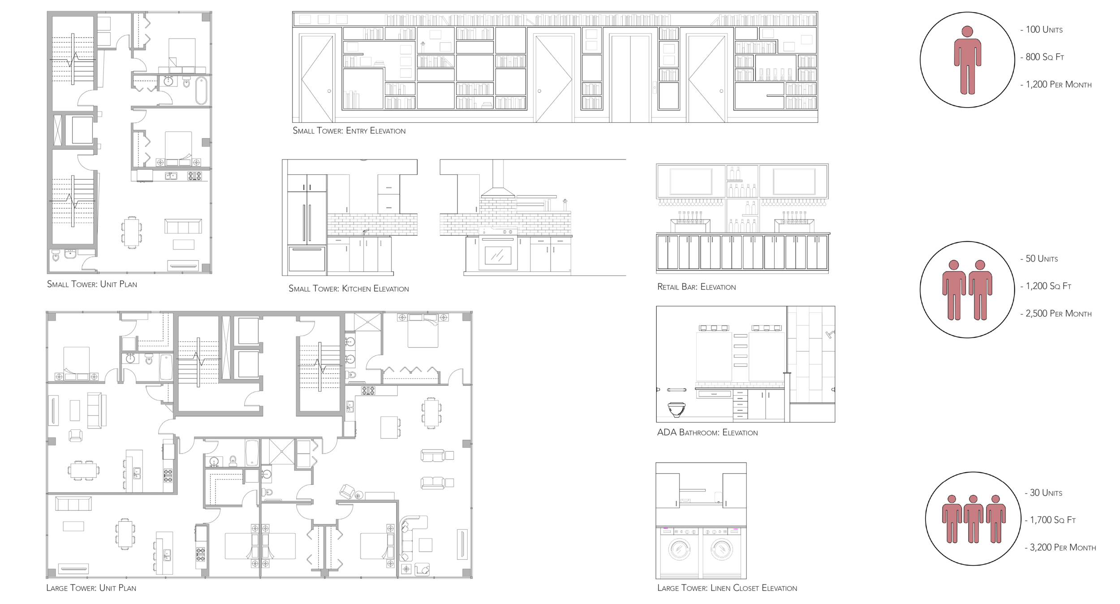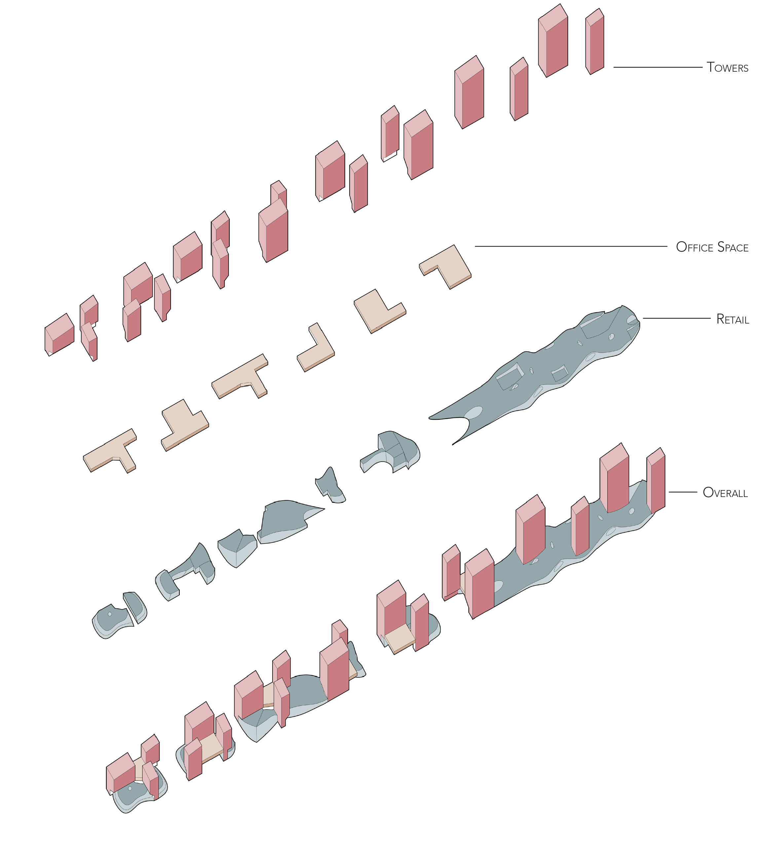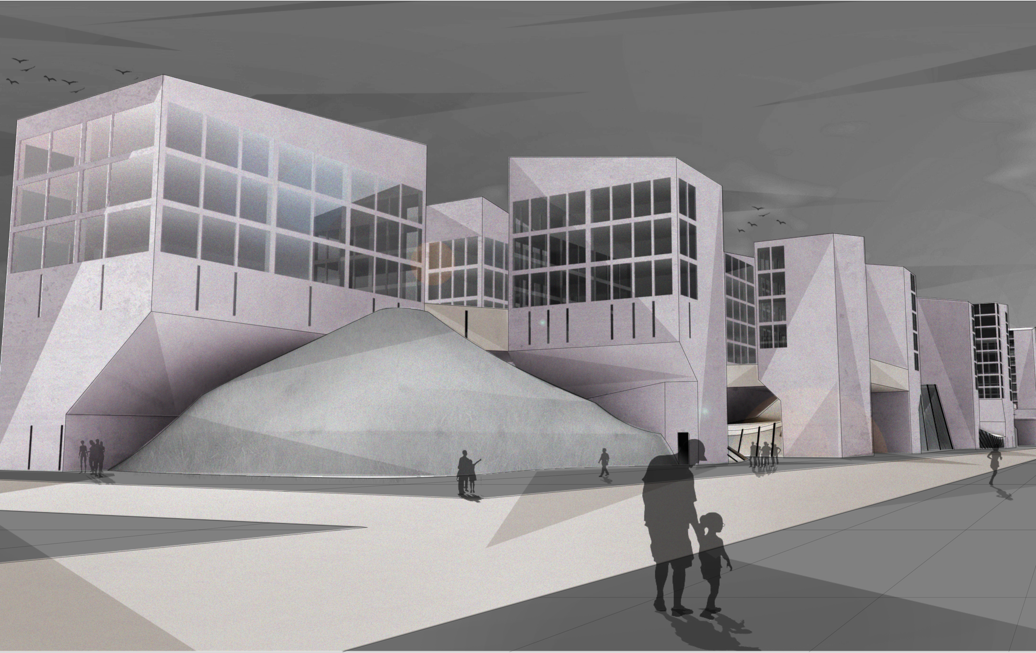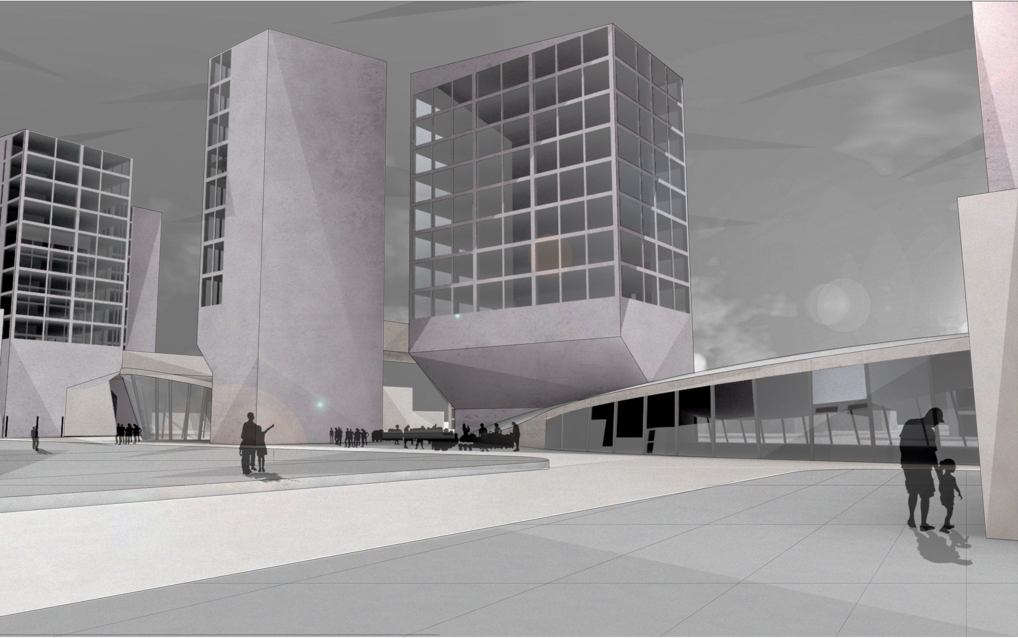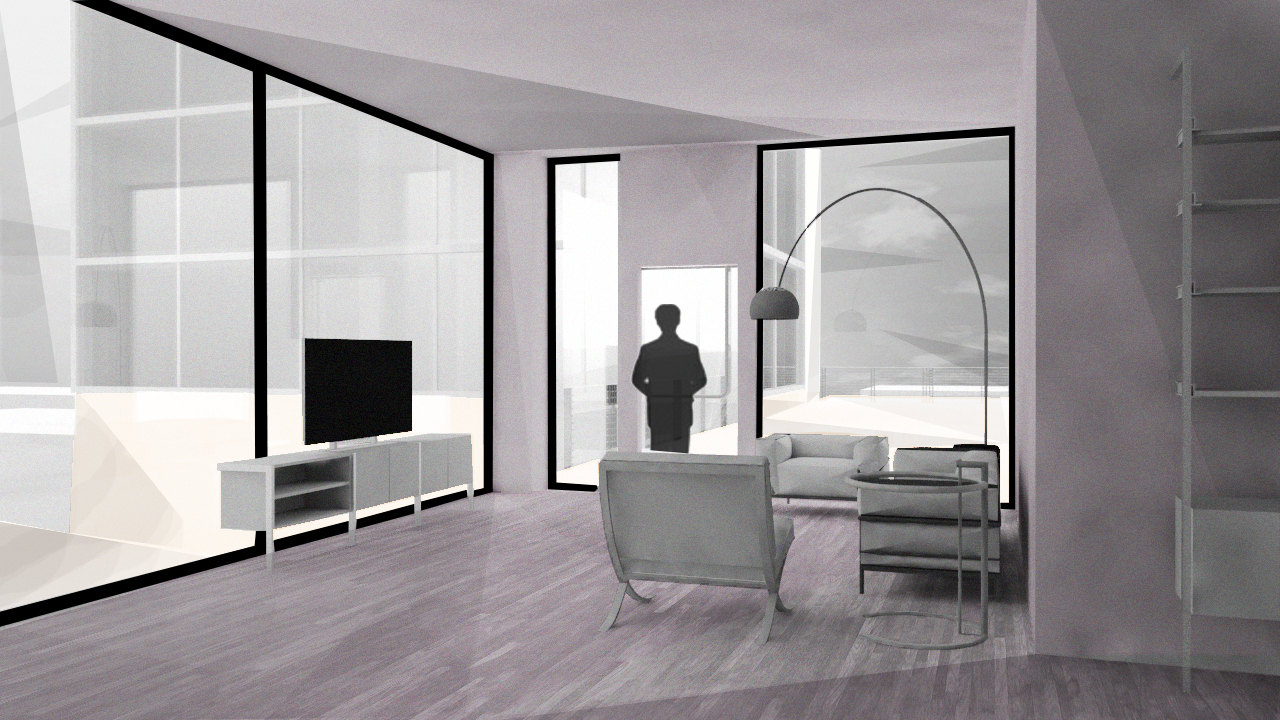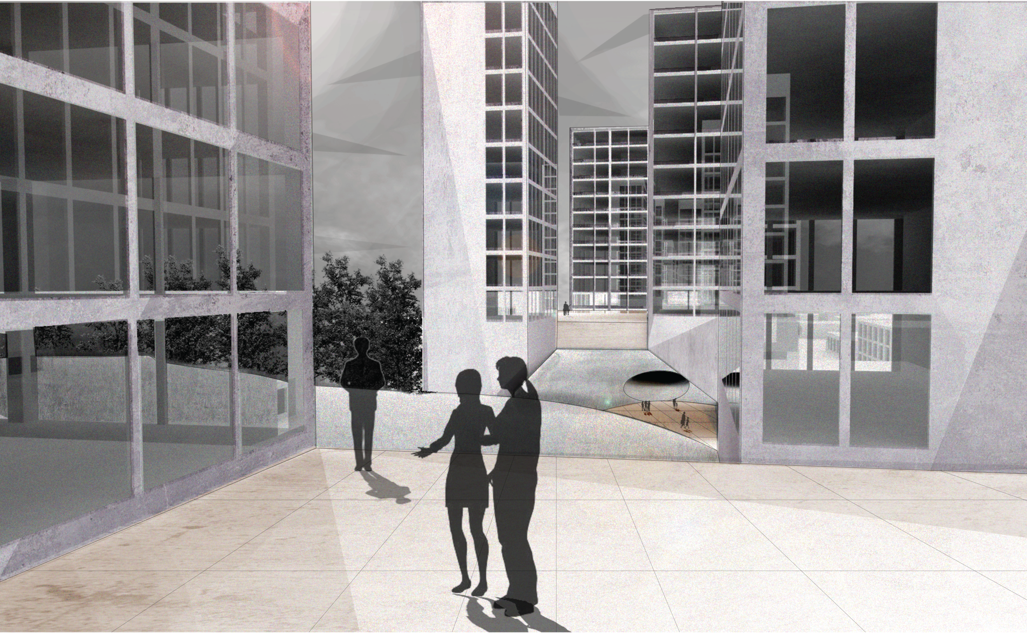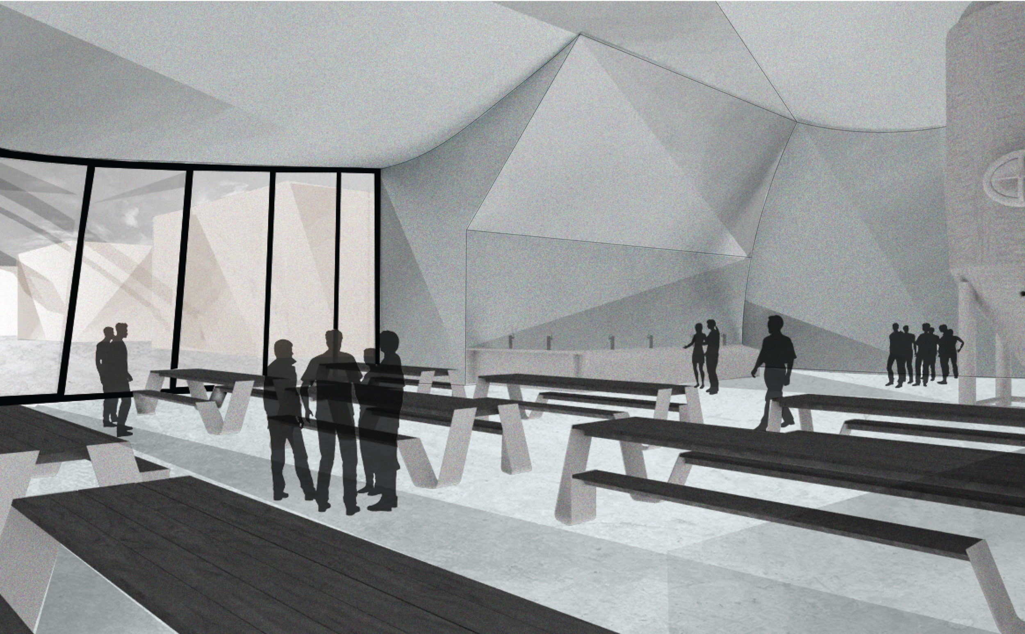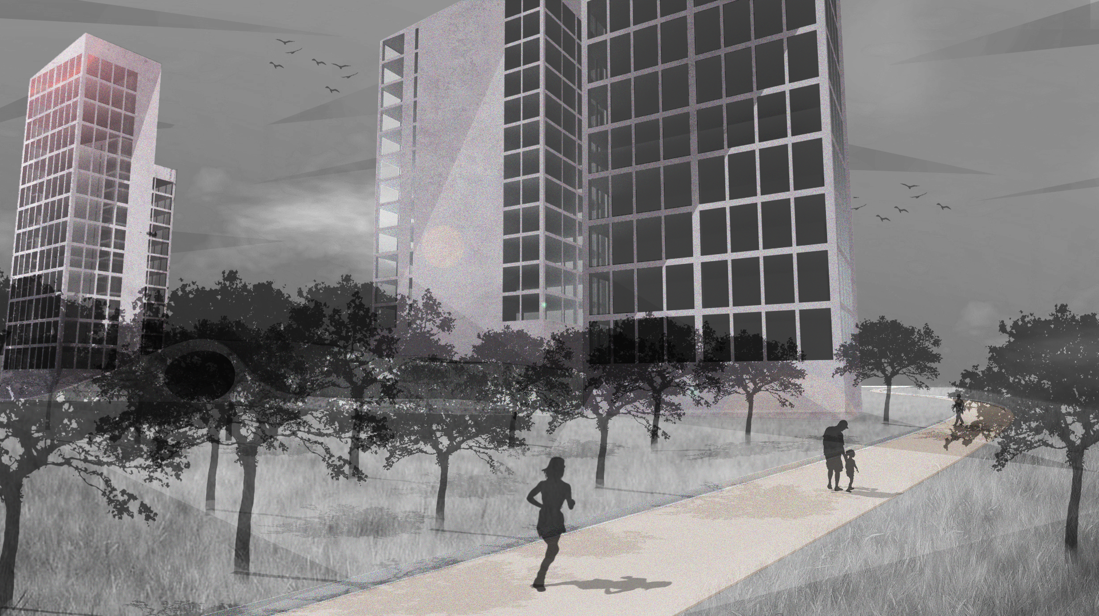For this project our studio was tasked with designing a multi-family housing complex. It would be located in the newly emerging Franklinton Arts District in Columbus, Ohio. The project would consist of 250-350 apartments ranging from 1 to 3 bedrooms. We would also design a minimum of 10,000 sq ft of retail and work space. Finally, we would need to accommodate parking for both the residents and retail spaces with a minimum of 300 spots. The site would be 100' by 2,300'. It would span 5 city blocks, two sets of train tracks,a wooded area and ended at the Scioto River.
Our project is based on a Live, Work, Play model. We created six self-reliant communities that would each function as their own city. Retail spaces such as restaurants, breweries, and museums are housed in a continuous curvilinear ground form. Office/Maker spaces are located in a bridge-type connection. The roofs of these spaces form a community green space while linking all of the towers together. Housing is located in the towers which comes in two different sizes: single-person and family.
